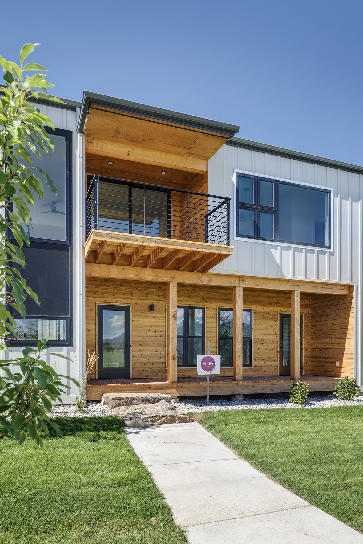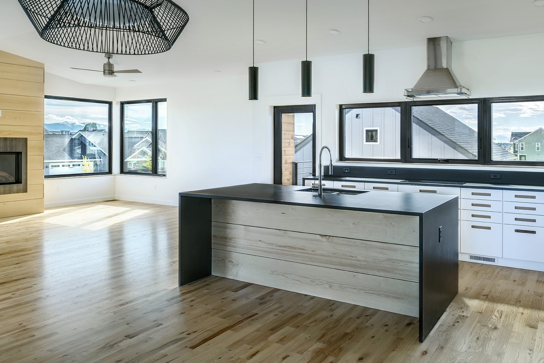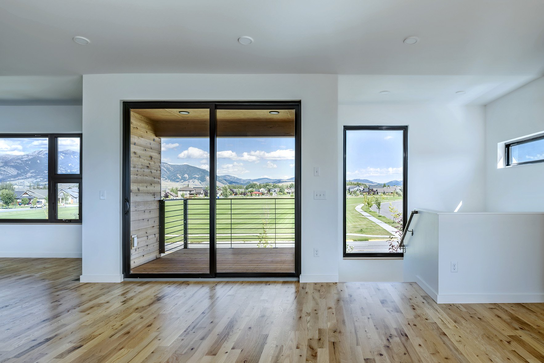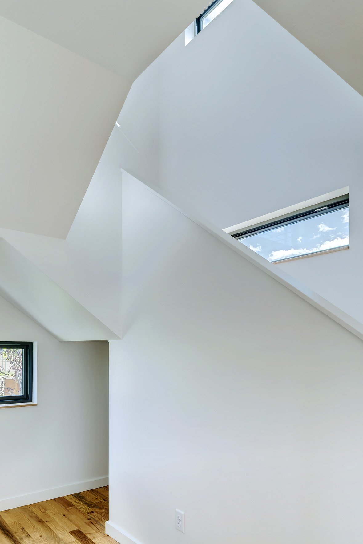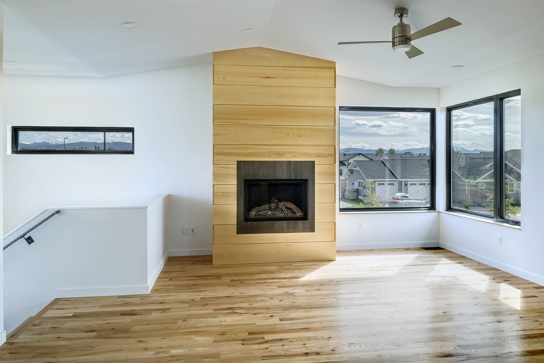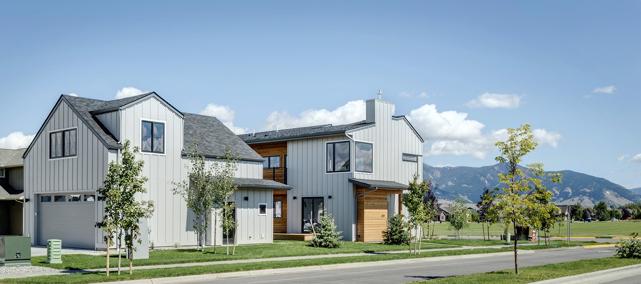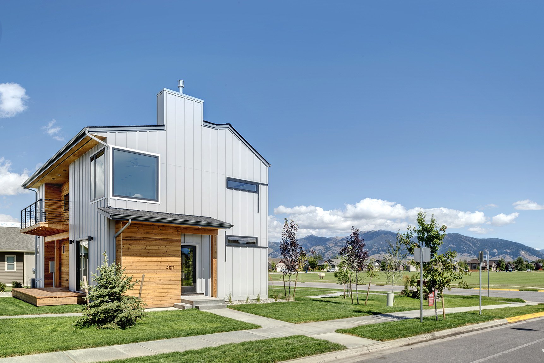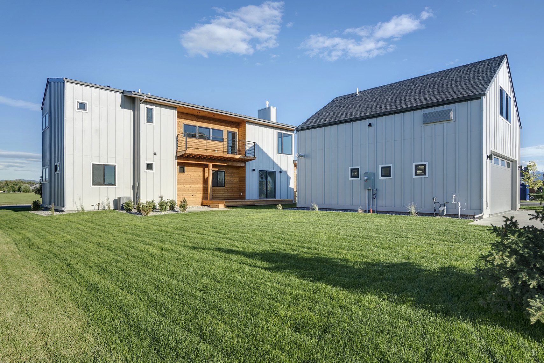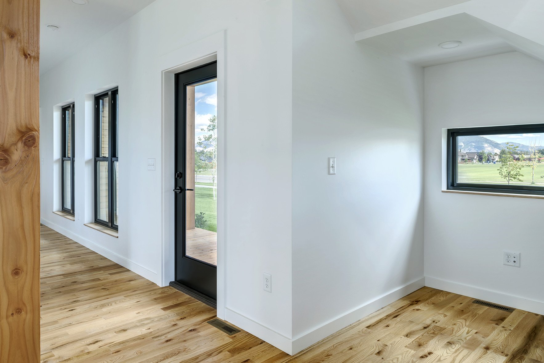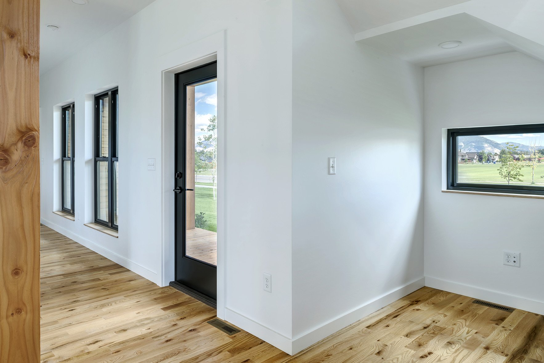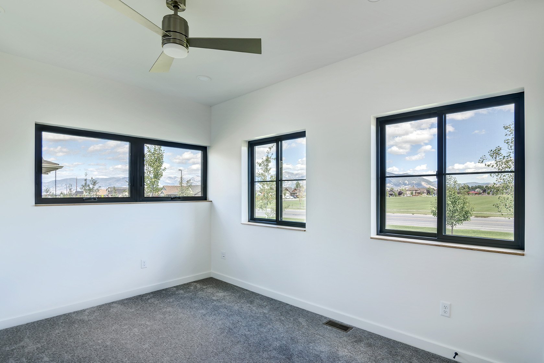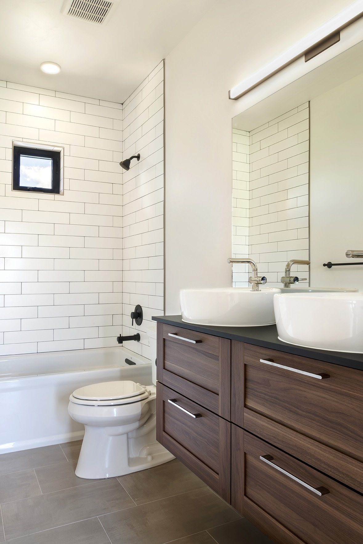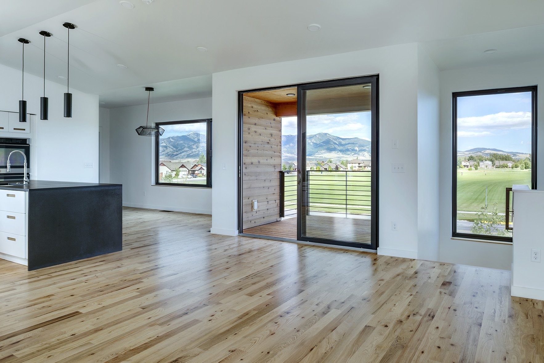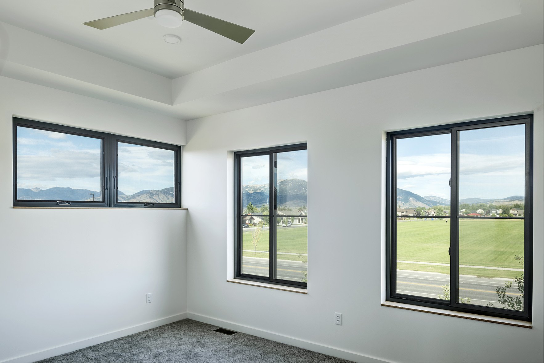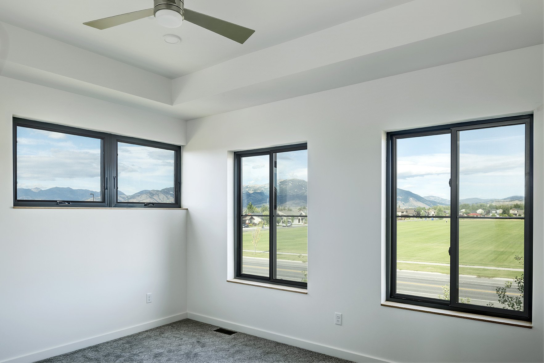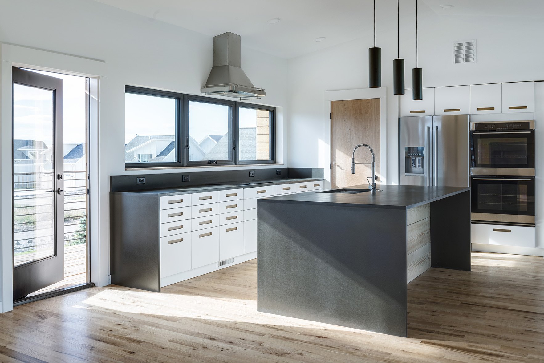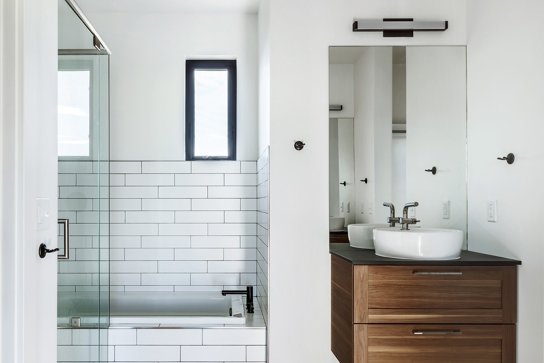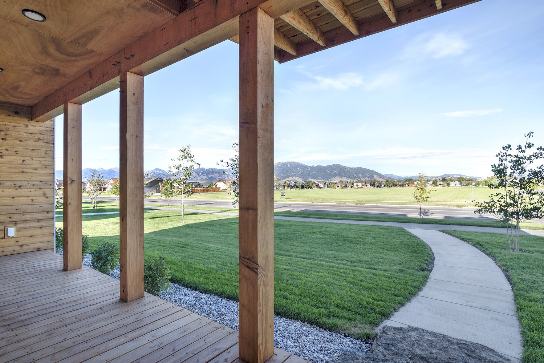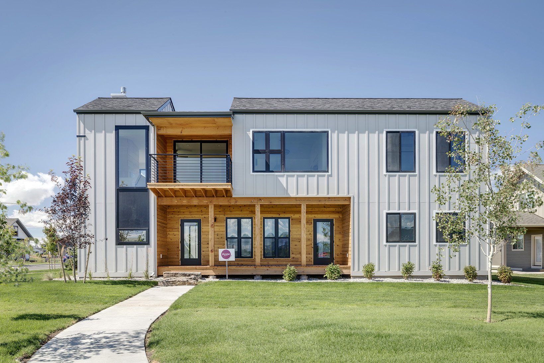
FM16 Home
Bozeman, MT
Urban Living with incredible views
project summary:
Inspired by the natural beauty of the Gallatin Valley, FM16 is a response to the spectacular mountain views provided by the site, connecting the resident to their environment. Combining classic high plains massing with contemporary styling, this home’s restrained, elegant design catches the eye and provides an excellent stage for day-to-day life in Bozeman.
One key feature of the design was the interplay between the house, yard, and garage. Like the classic agricultural buildings that inspired it, FM16 uses separation to frame the large yard, creating an area that feels private yet open. By keeping the garage detached, Plum was able to provide a secondary living space above it, perfect as a grandmother unit, guest suite, or rental space, without infringing on the personal space within the house itself. And, with the office/bedroom on the first level, the owner can work from home, yet still detach from their professional lives.
Utilizing an inverted plan, the public spaces are concentrated on the upper level, with large, airy windows that open the space up and carry the eye towards the Bridger Mountains and Spanish Peaks. Two balconies create a dynamic indoor/outdoor connection, perfect for savoring the views or entertaining guests. By flipping the usual public and private areas, the lower level becomes an intimate family space, with a semi-secluded living area serving as a link between the open upper plan, the cozy family dwelling area, and the expansive yard.
details:
Location: Bozeman MT
Type: Residential
Program: Single Family Residence
Year: 2018
Status: Owner-Occupied
Size: 2200 SF
Collaborators: Larry Johnson - Structural Engineering
Design Team: Cole Robertson - Principal Architect
