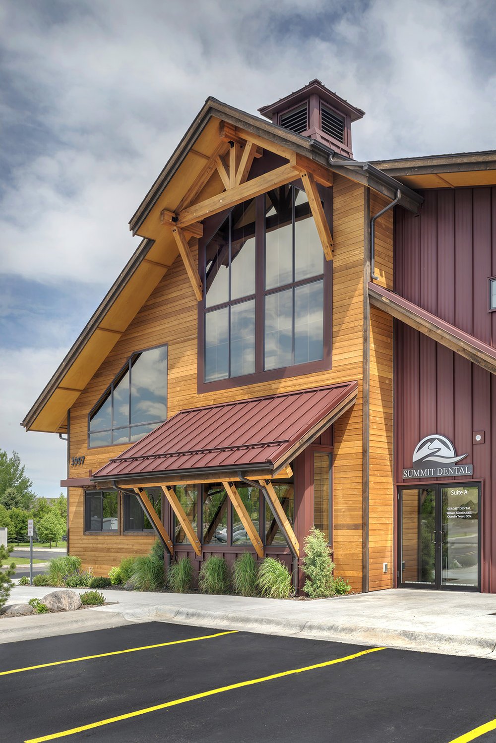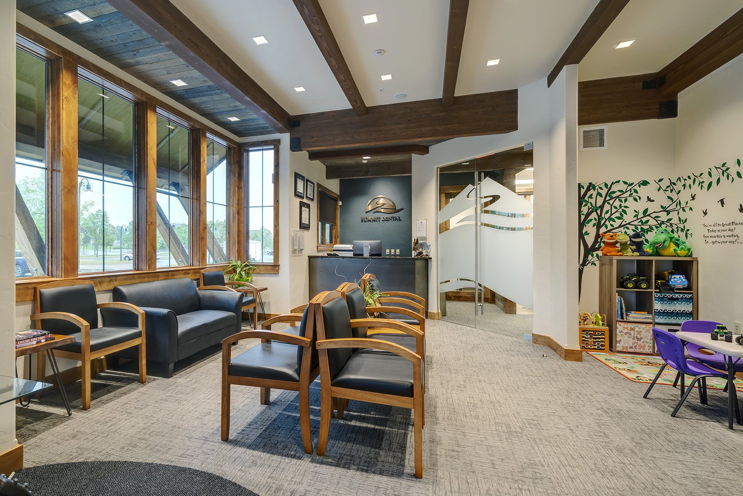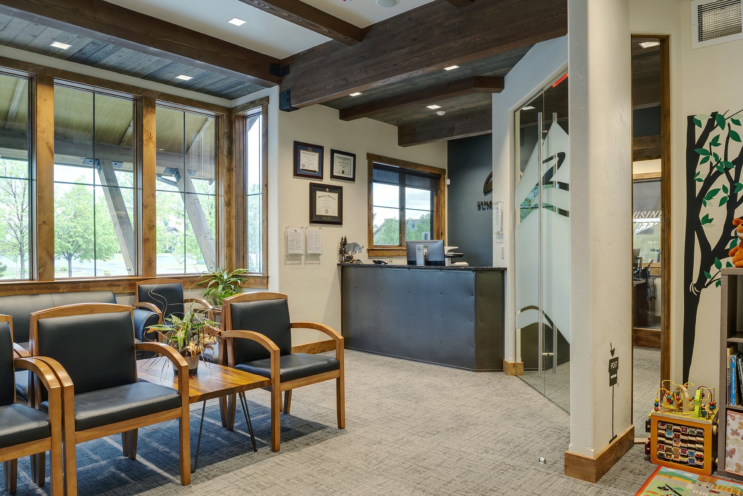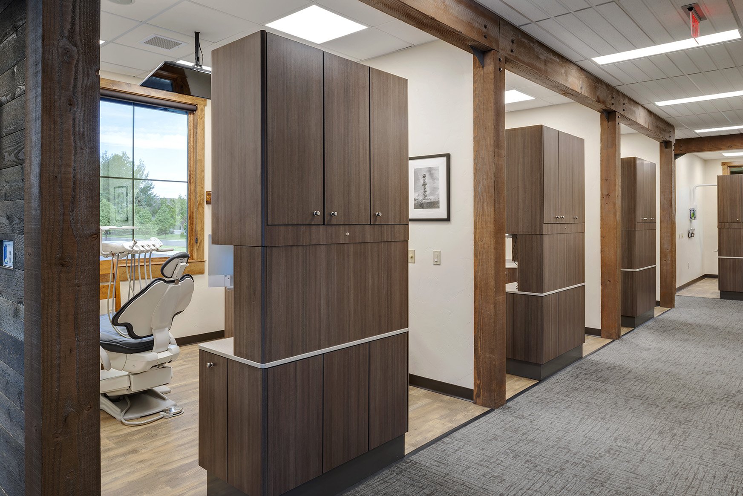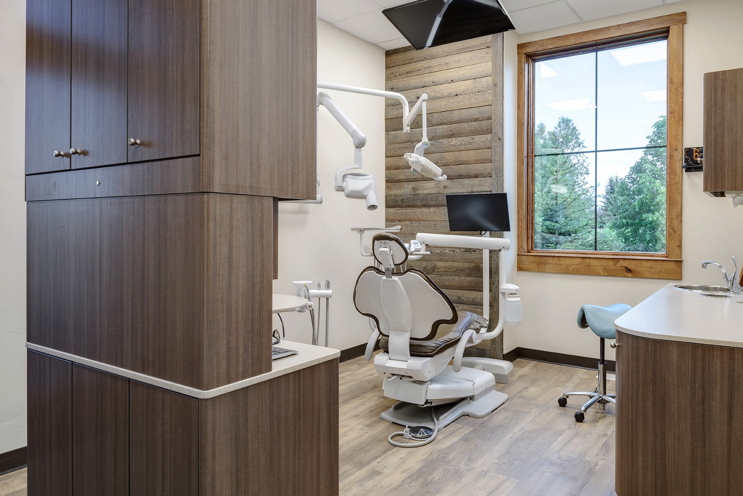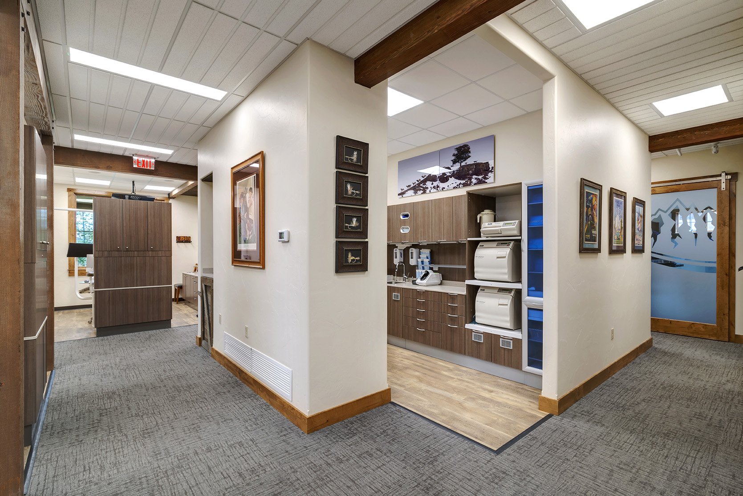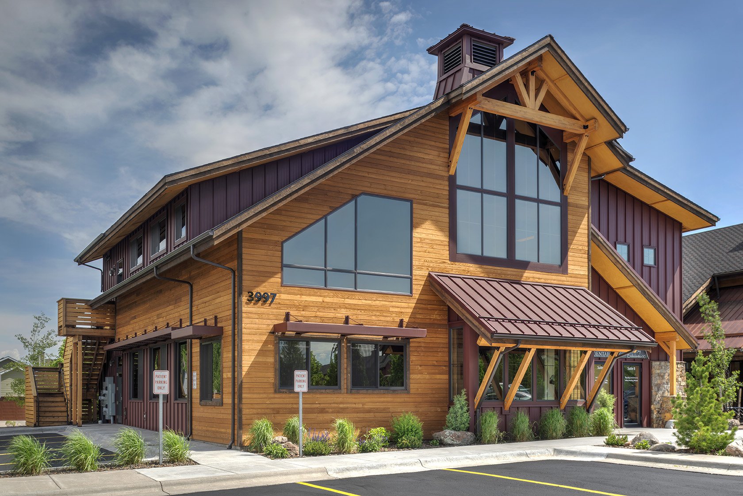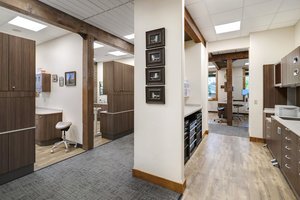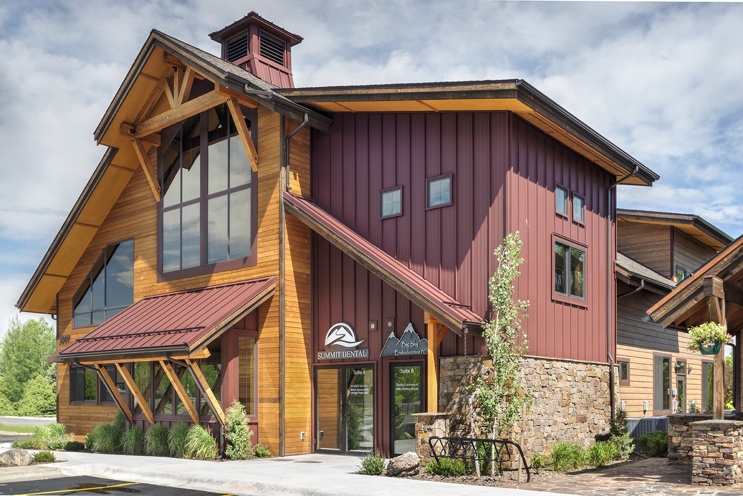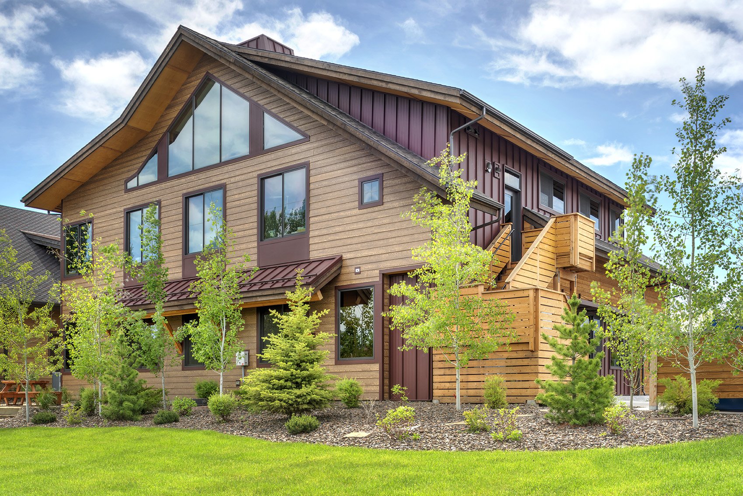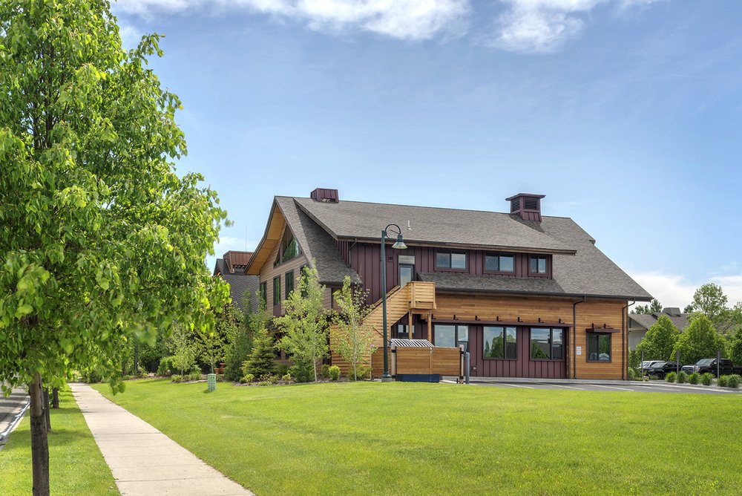
3997 Valley Commons
commercial - dental offices
project summary:
On every project, responding intentionally to the context of a building is critical. This requirement was highlighted in the work that we did for several dental offices within a modern-rustic commercial space in Bozeman. The site pad was originally laid out during the recession, featuring three buildings of similar size and made from similar material.
Our team applied strategic placement of proportionally scaled formers, rhythmic fenestration, artfully composed siding materials, and carefully placed roof systems to complete the project’s overall connection with location.
details:
Location: Bozeman MT
Type: Commercial
Program: Dental Offices
Year: 2018
Status: Completed, Occupied
Size: 900 SF
Collaborators: Larry Johnson Structural Engineering
CTA Mechanical Electrical Plumbing
C & H Civil Engineers
Design Team: Cole Robertson - Principal Architect
Alex Russel - P.E.
Larry Johnson - Structural
Adam Morse - Civil
