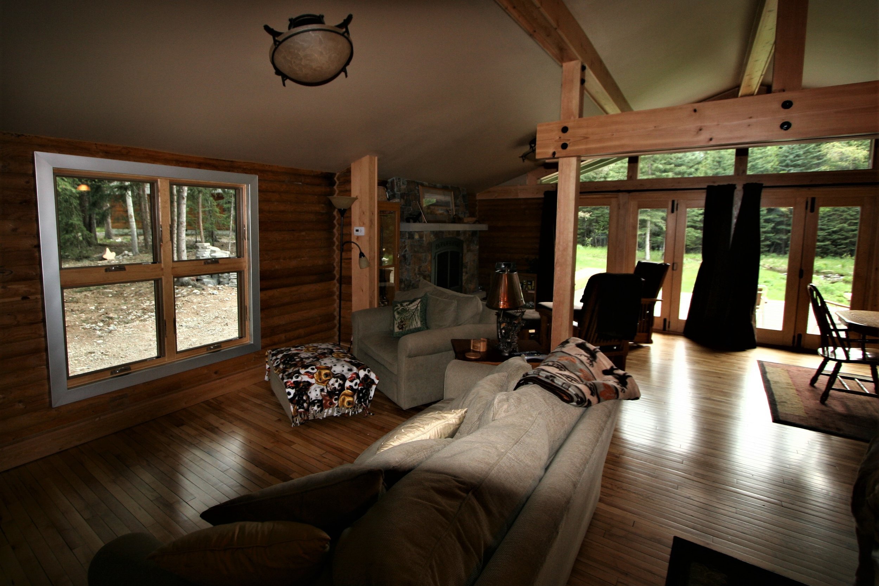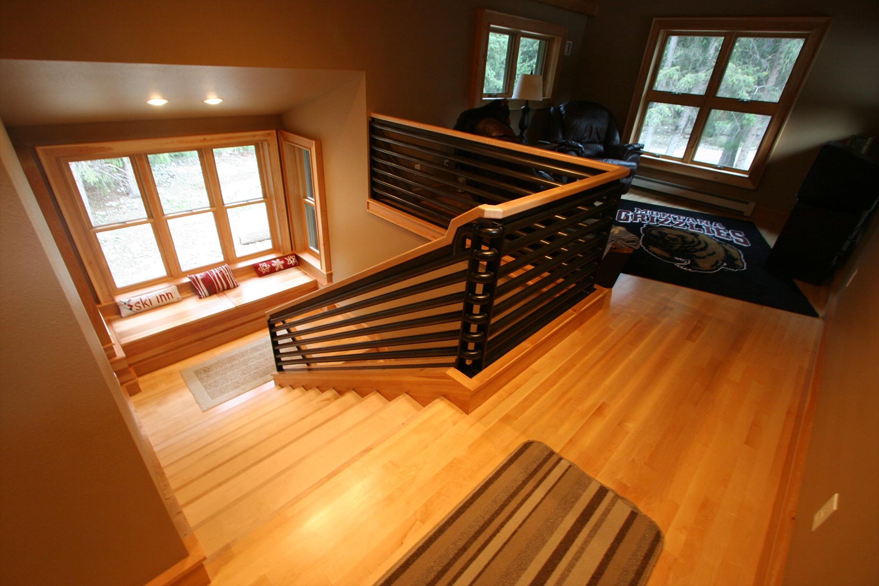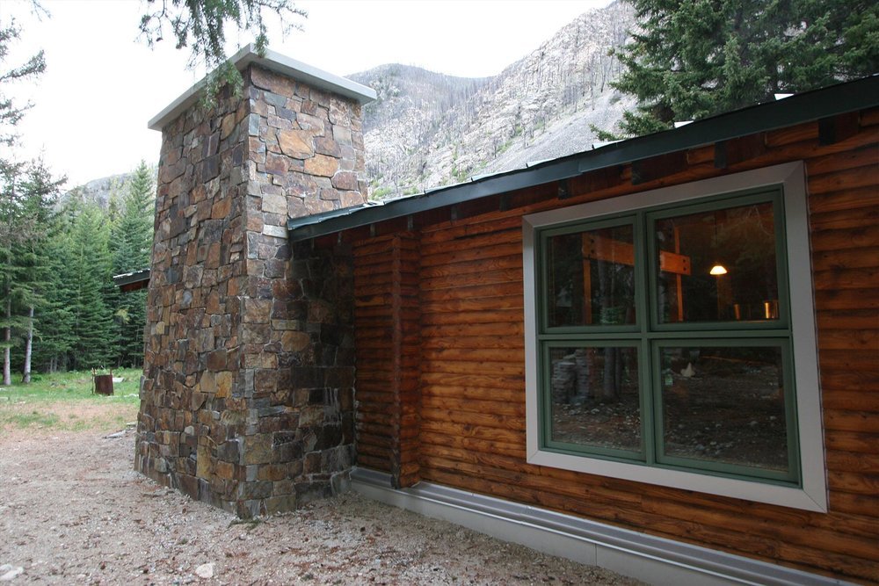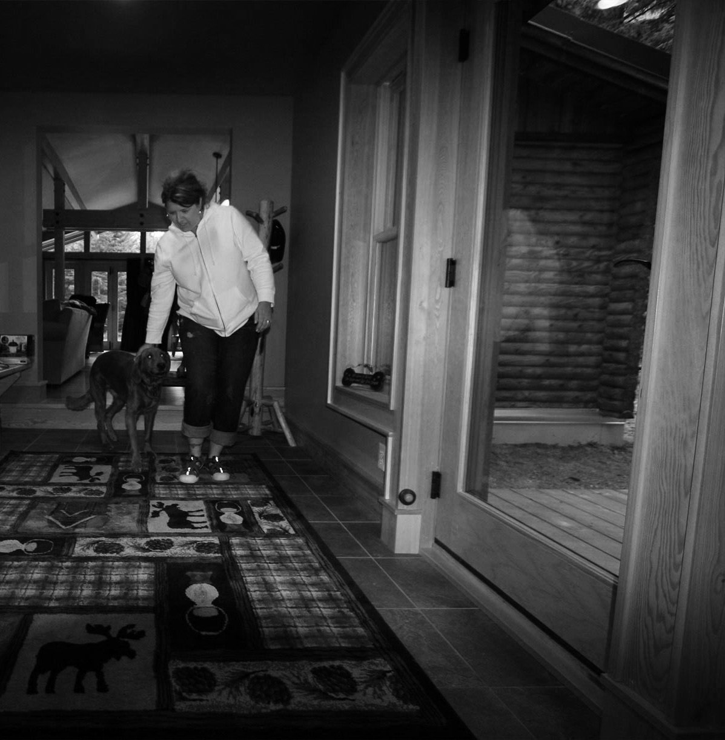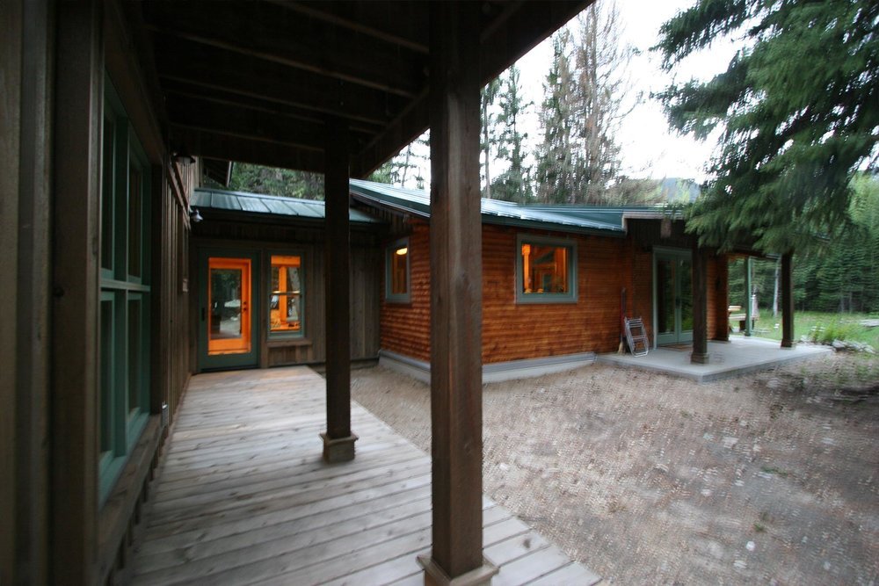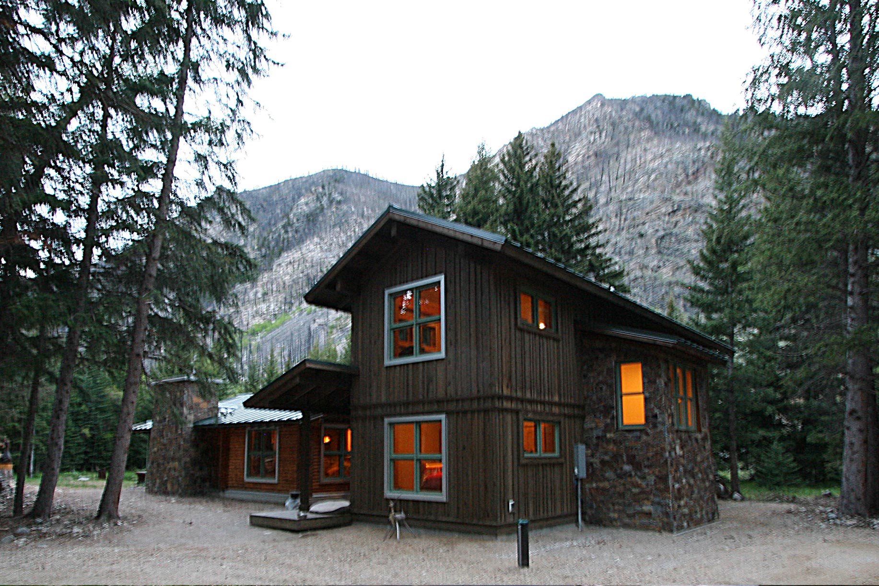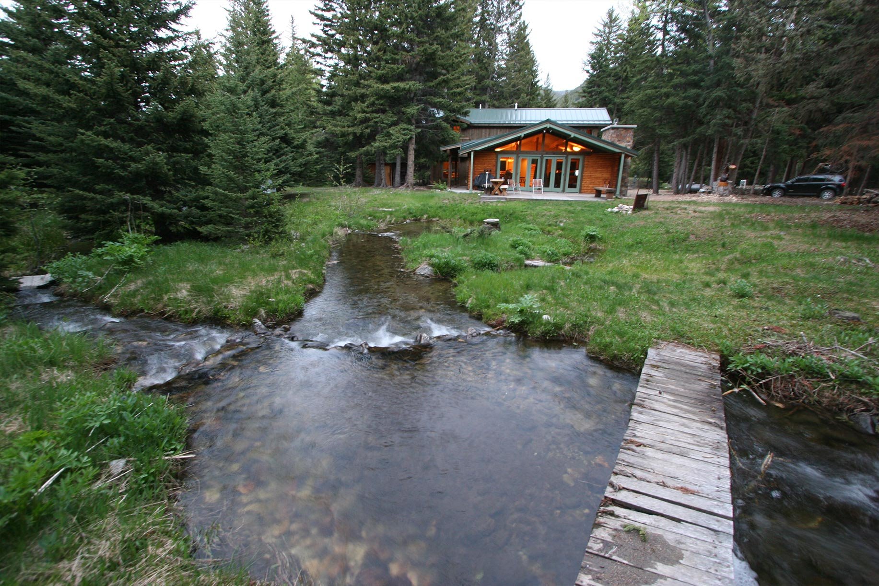
Rock Creek Cabin
residential Renovation
project summary:
Rock Creek Cabin was a humble one-room structure which was ripe for an upgrade. The bathroom was failing, and the current design provided little room for relaxation. We worked with the owner to add square footage and reuse the existing - and beautiful - hand framed cabin.
The renovation included a two-story wing which bridged the old and the new on the property. Additionally, stone was included near the refurbished fireplace to tie together the vertical stone window seat at the landing of the new stairs. The cabin was upgraded to modern energy performance standards, and we were able to create three rooms and a small loft space within the addition. A subtle but critical touch was the bifold doors which were added to the gathering space and kitchen, which looked out onto a river meadow just feet away.
details:
Location: Bozeman MT
Type: Residential Renovation
Program: Addition of functional living spaces
Year: 2010
Status: Completed, Owner Occupied
Size: 2000 SF
Collaborators: Larry Johnson - Structural Engineering
Design Team: Cole Robertson - Principal Architect
Additional Requirements: Septic upgrades, Indoor-outdoor site planning

