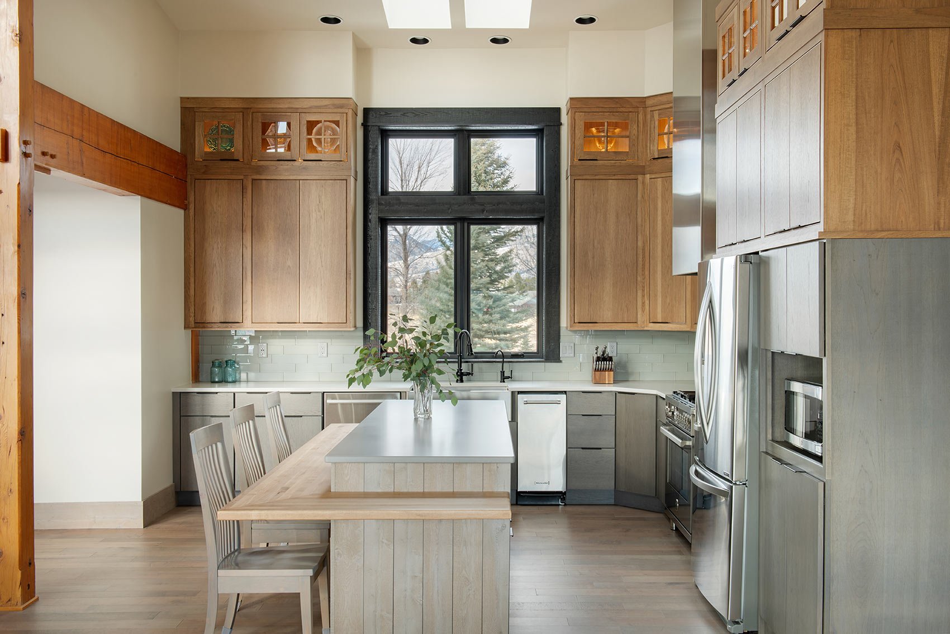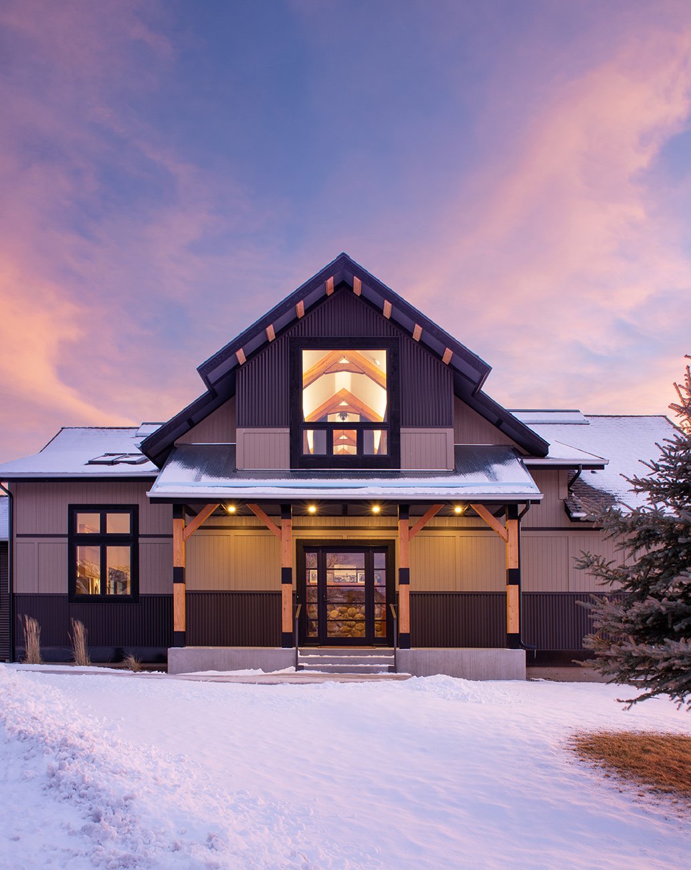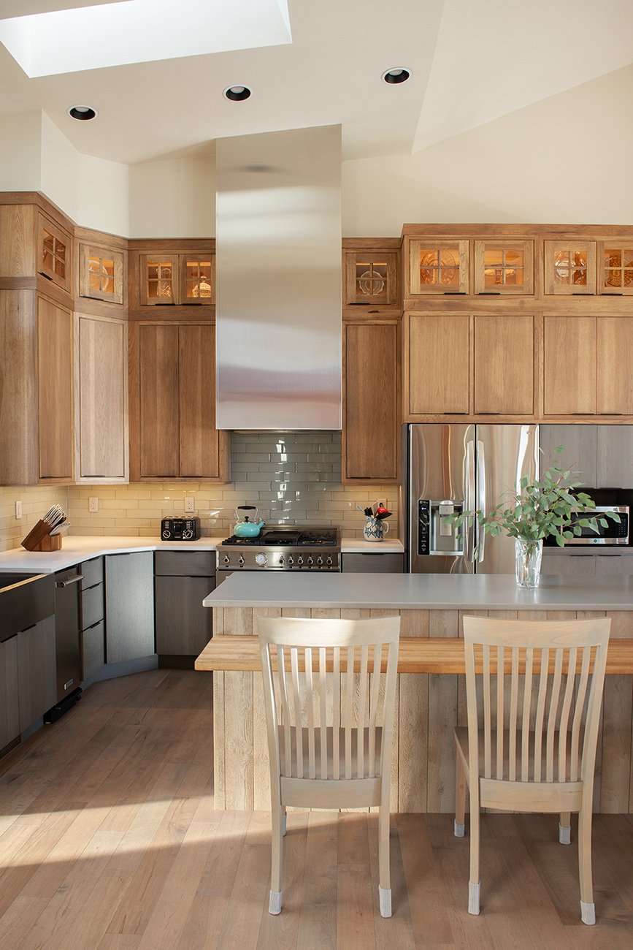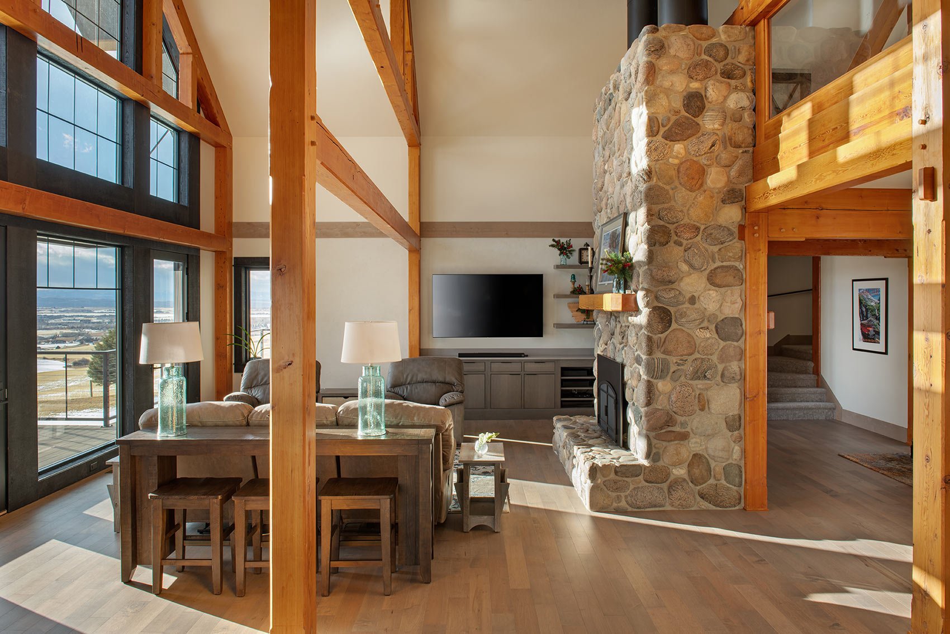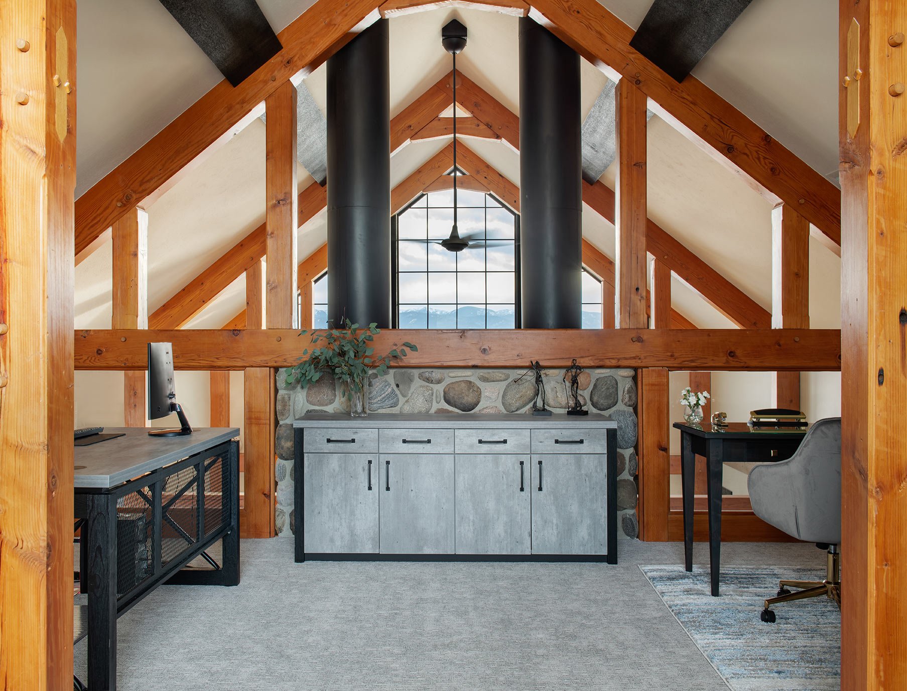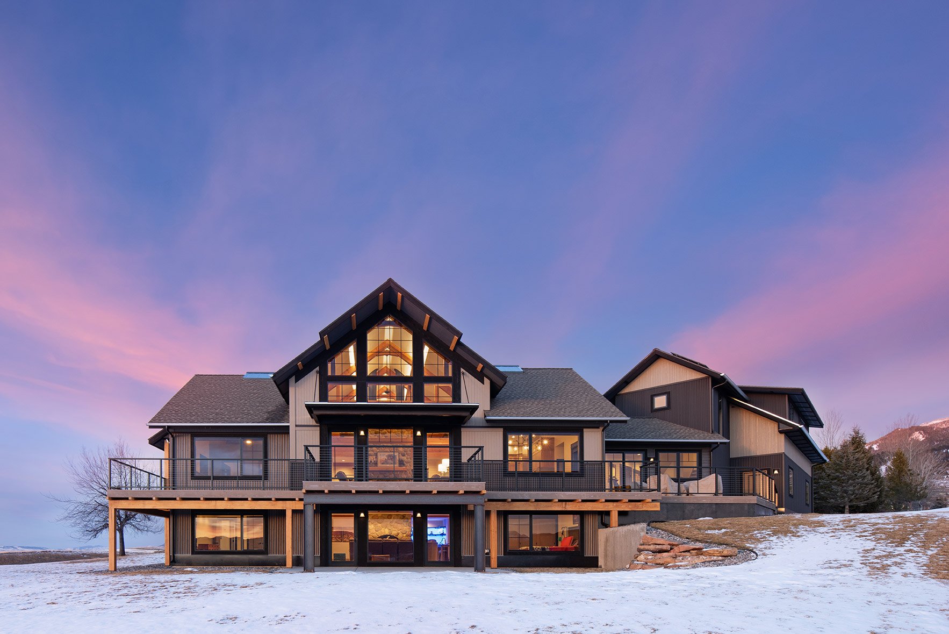
Lookfar Residence
renovation - Bozeman, MT
Augmenting an original structure to highlight the land’s best features
project summary:
Purchasing an existing home and revitalizing the nature of the residence is paramount to future sustainability in the residential sector. Renovations can be daunting, but our clients at Lookfar trusted us fully to bring their dream to reality.
The owners came to us with a home they relocated to for retirement, looking to take full advantage of the potential its expansive square footage and viewshed had to offer. The original construction of the great room structure had been built with large reclaimed timbers shipped from a munitions factory in Minnesota that was decommissioned years ago. To scale the house in keeping with its original factory building concept, Plum developed a three-tiered approach to each design required for the project: a clear base, a textured body, and a rich, simple cap. The three dovetailed design concepts guided the siding, deck enhancements, and interior work of the kitchen as we worked with the client to meet their goals. The success of this project is the great views captured by the new deck addition out of the great room.
Sustainability and Handprinting:
The home was already functioning on an energy-efficient geothermal furnace system that raises the temperature of the outside air prior to requiring the furnace to heat the house. However, it struggled because of great failures in the window system. We used a Pella product to fix the inefficient existing windows, made them larger to gain more views, and chose black to merge with the industrial design aesthetic. After the addition of solar, the owner now gets paid to live in his house by the energy company. These combined systems as a whole created a net positive energy output after being a prior drain to the owners’ wallets when they first moved in.
details:
Location: Downtown - Bozeman MT
Type: Residential
Program: Renovate Kitchen, Bathrooms, Exterior Siding, Outdoor Deck and Window Replacement.
Year: 2018
Status: Completed 2019
Size: 5000 SF
Collaborators: Ron Schmit, Schmit Construction
Design Team: Cole Robertson Principal Architect, Nick Franz PM, STE Engineers
Misc: Full scope of services and Construction Administration lead to great success and trust by the Client / Contractor Team.

