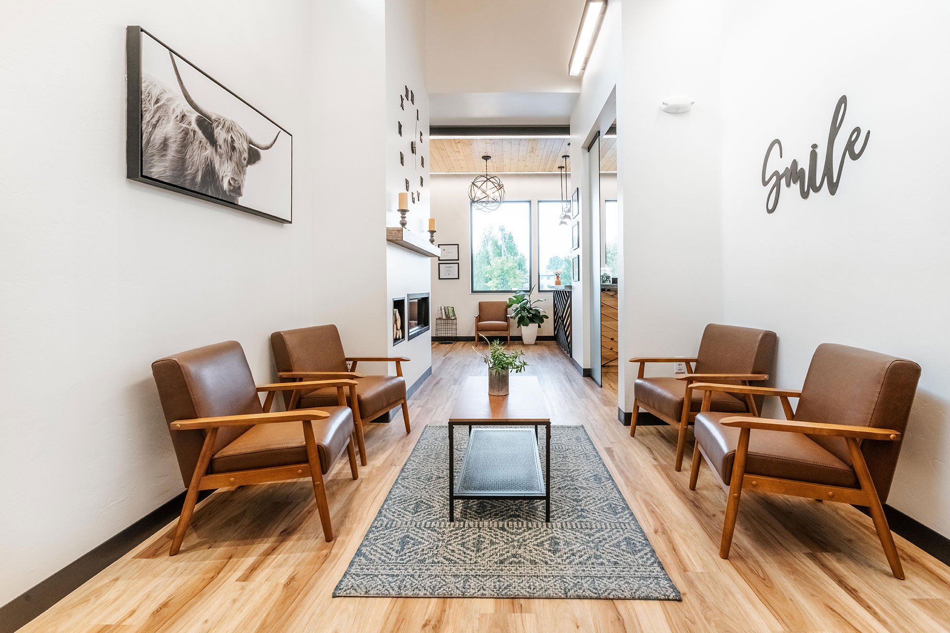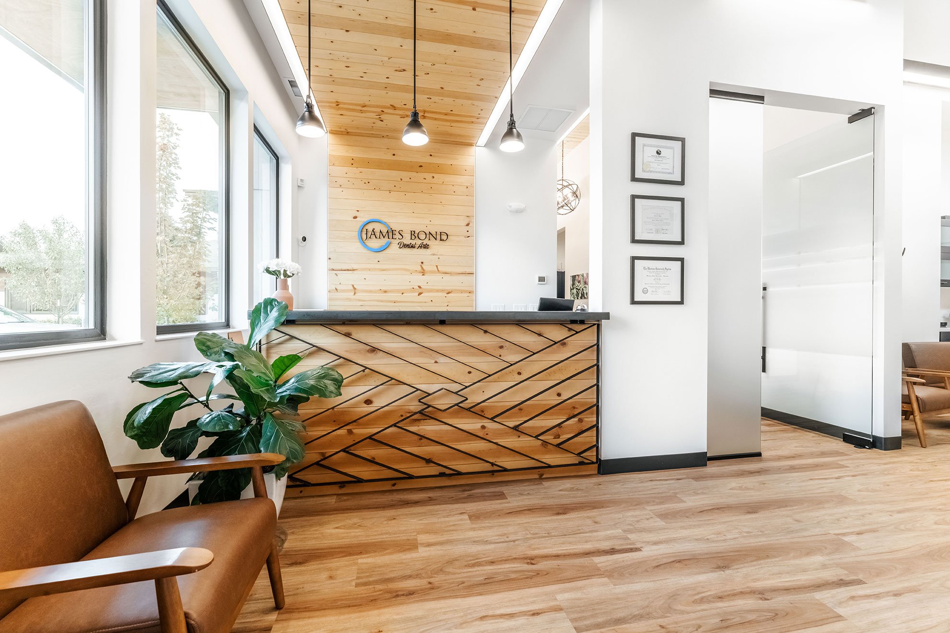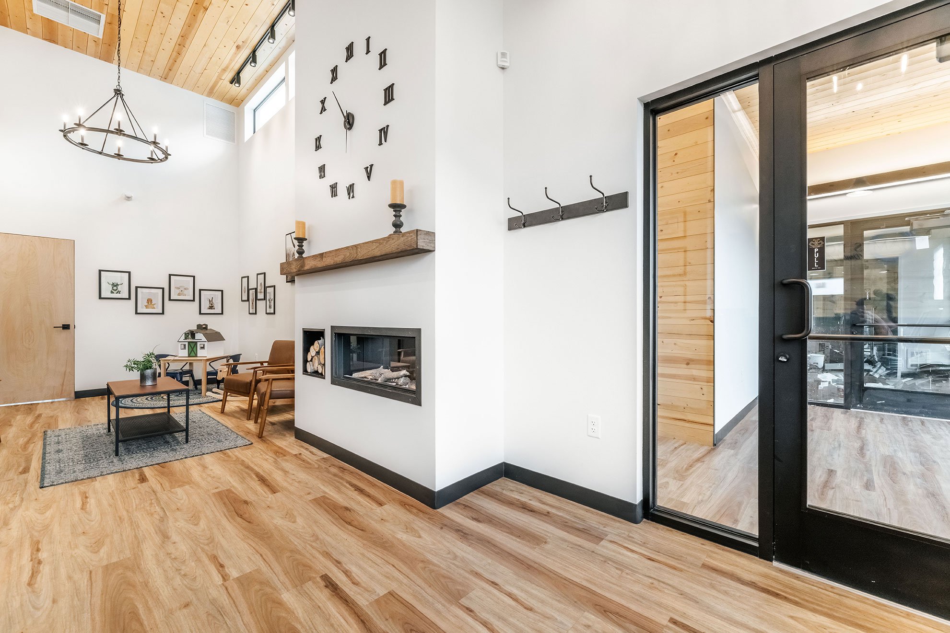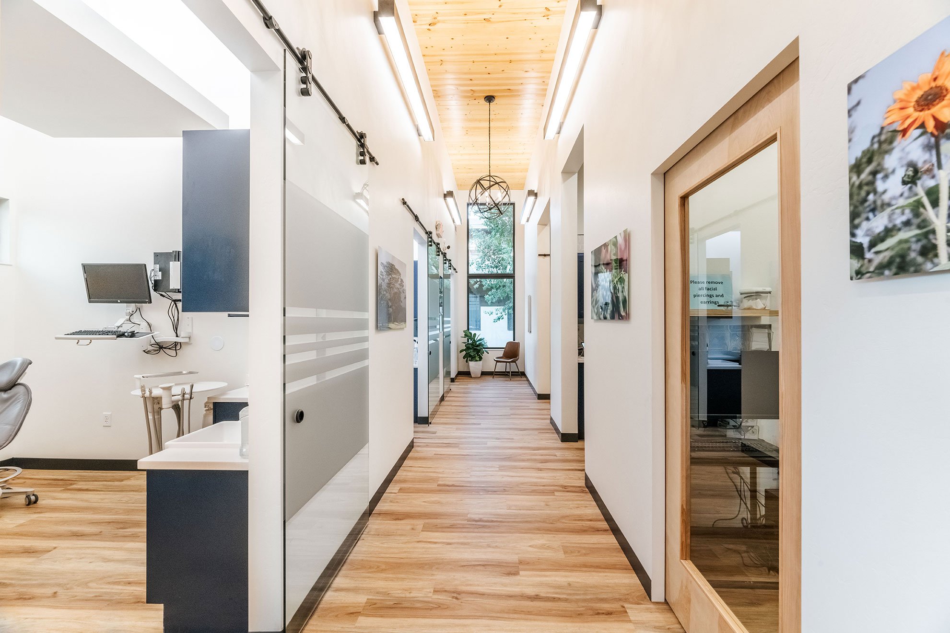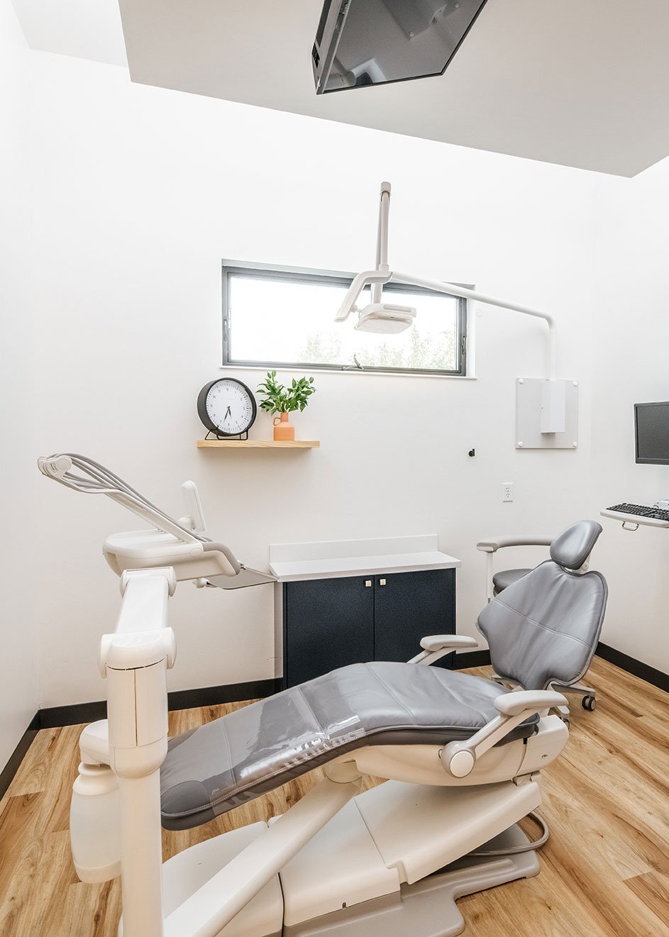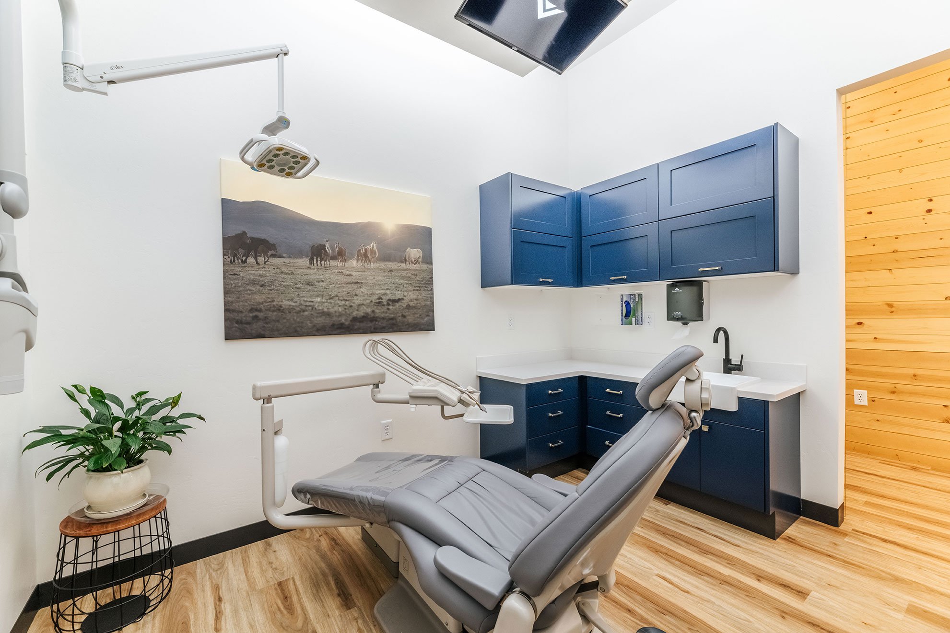
Bond Dental
commercial
Light and airy yet grounded, the space invites relaxation and ease
project summary:
Working with James Bond — The Dentist, involved an exploration of the close relationship between the local community of Bozeman and his connected dental practice. To create an elegant and calm environment for dental care, we utilized tall ceilings and careful organization of the dental space. Tall ceilings in the waiting room and hallways keep the circulation and waiting spaces feeling light and airy, while each room has an intimate setting with indirect lighting set up by suspended ceiling clouds. The results, an echo of the vast blue skies of Big Sky Country and the warm, clean natural quality of the Gallatin Valley, invite patients to feel relaxed and at home in the space
details:
Location: Bozeman MT
Type: Denal
Program: New construction of a Dental office Building and Tenant Improvement space
Year: 2019
Status: Completed
Size: 4800 SF
Design Team: Cole Robertson Principal Architect, Nick Franz, Bruce Wrigthsmen, Alex Russell CTA MEP Group

