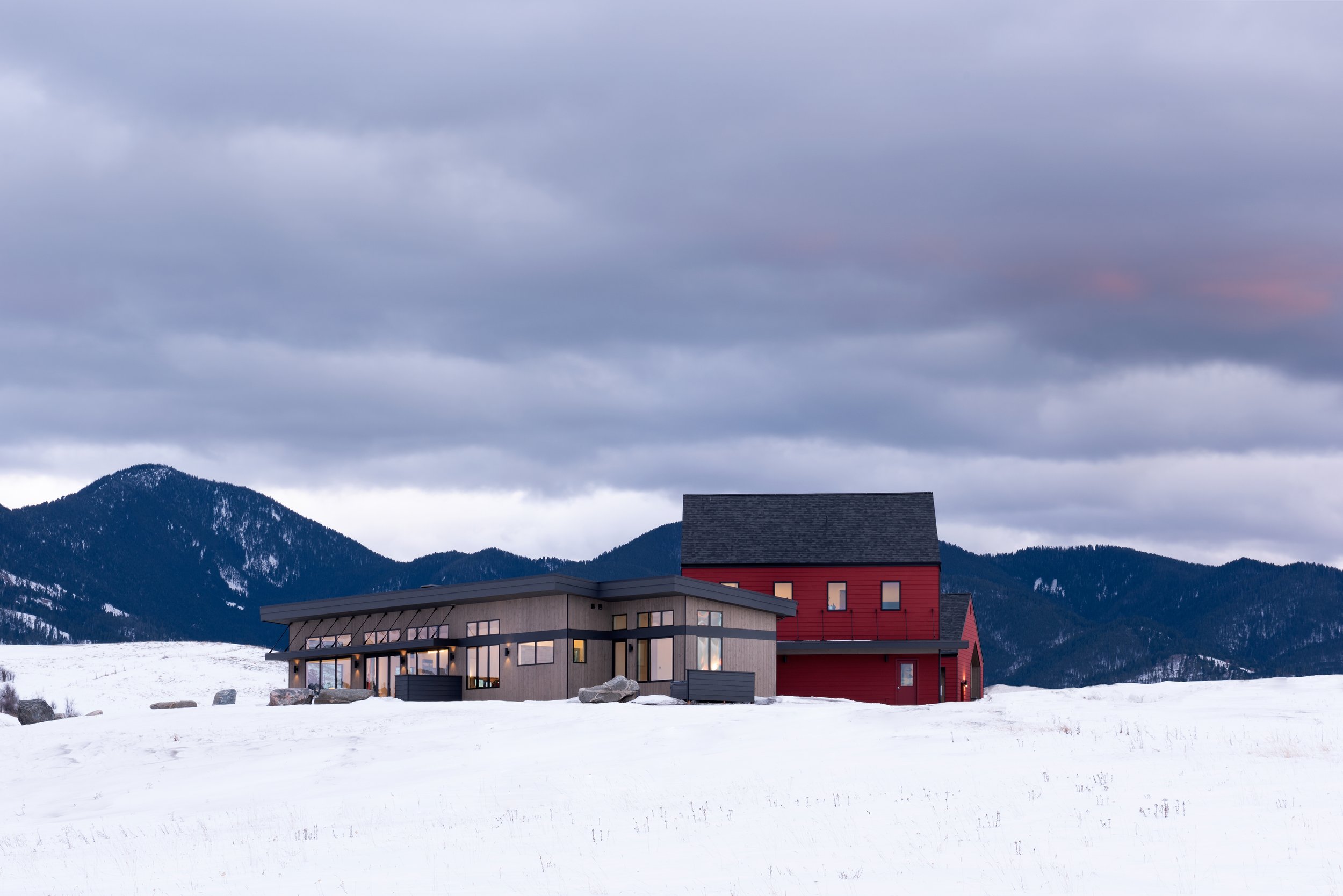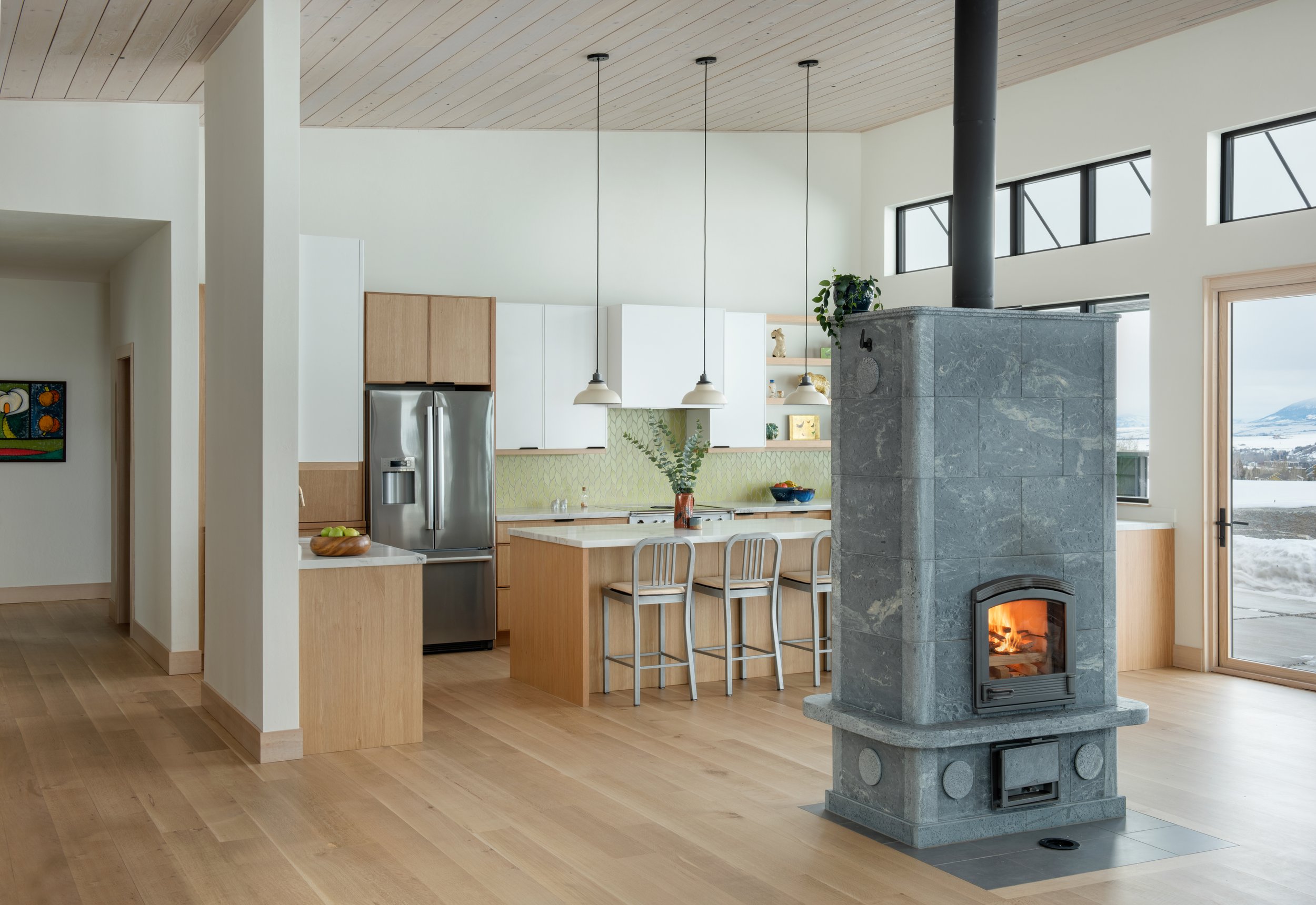
320 Mcghee
custom residence
A shelter for living with land and space capturing dynamic views
project summary:
Securing a beautiful piece of property in the foothills southwest of Bozeman, our client requests for a simple home on the landscape materialized in the form of a simple shed for the main living quarters, and barnlike gable structures for the accessory spaces including the garage, shop, and upstairs guest quarters.
Sustainability and Handprinting:
Going all electric with an air source heat pump, adding a solar array, and supplementing the living space with a Tulikivi fireplace sets the tone for a beautifully functioning living space on open space with immaculate views of the Gallatin Valley.
details:
Location: Southwest Bozeman MT
Type: Residential
Program: New residence with Shop and Guest Apartment. Clean living.
Year: 2020
Status: Completed 2021
Size: 5000 SF
Collaborators: Owner
Design Team: Cole Robertson Principal Architect, STE Engineers
Misc: Full scope of custom residence design services.











